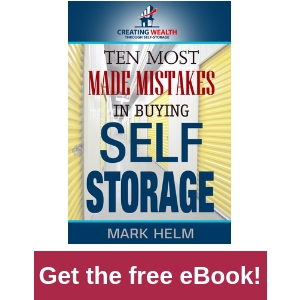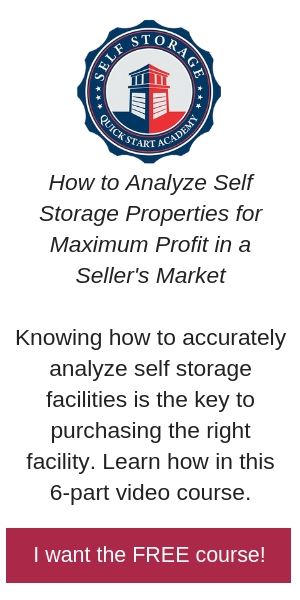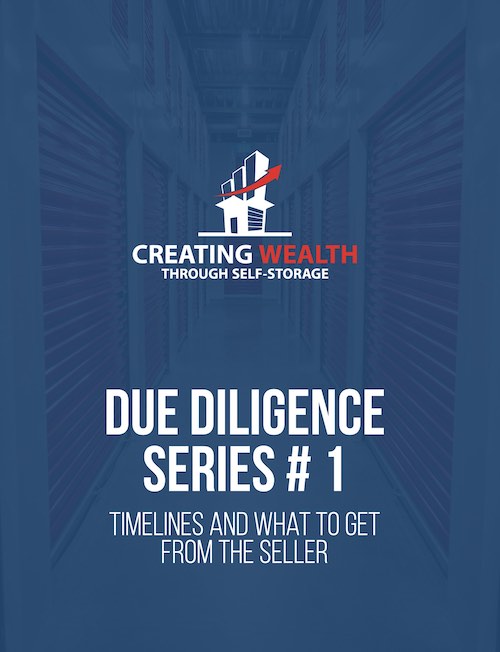Let’s discuss how to financially analyze a potential self-storage conversion.
In Episode 192 {Olivia, plz link to it} we discussed the benefits of doing a conversion in today’s current self-storage market conditions. I won’t go over them here, but for this episode, I am assuming you have read or watched that Episode. It creates the context for this work.
Doing conversions is a safer way today, in my opinion, to bring on new self-storage space for a number of reasons. The main benefits are usually there is no site work, approvals are can be faster, construction is also faster and usually less expensive. In short, in most cases, conversions cost less to build, you can start generating income faster, hit the break-even faster, and hit stabilization faster than new construction in most cases.
Also, given most conversions are 100% climate controlled (or close to that), you end up with a higher value asset most of the time.
Let me share with you the steps I go through to analyze a potential conversion to determine if I want to proceed.
The Submarket
The first thing you need to do is what you would do for any project, no matter if you are buying existing, building new, expanding, or doing a conversion. Make sure you are in a submarket that has more demand than supply.
We have discussed how to do that in other Episodes. Just make sure you are bringing new space into a submarket that needs new space. Depending on your area, you want to make sure you are usually less 8 sq. ft per capita. In more population dense areas or markets, the majority of your customers live within three miles or less radius (our portfolio averages 86%). If you are using drive time to define your market area, it will probably be less than three miles.
In smaller markets or more rural areas, sometimes five miles is not large enough. Your customer base is six or seven miles in some cases.
Ultimately, a feasibility report will tell you the specifics, but in the preliminary analysis, just make sure you are not spending your time analyzing a project in an overbuilt market. Believe me, I know first hand, you don’t want to be bringing more space in a crowded market.
The Building
Next look at the building. How is it constructed? Where is it located? All the same, rules apply as in other types of self-storage.
You want to be in as much of high traffic, retail area as possible. I really think the days of a self-storage facility located in the back of an industrial park, or buried in the back of a neighborhood are over.
One thing that can be great about conversions is that in many cases you can go vertical. If you are in a multi-story building, let’s say an old warehouse, and you can go vertical, you are turning square feet into cubic feet income. That can be an exciting prospect.
Let’s say you are looking at a single story, but a large warehouse or former industrial building. In most cases, you are going to need 17 feet clear height to put in two stories. In some cases, you can get by with as little as 16 feet 8 inches. But anything less than 17 feet, check with your self-storage fabricator.
If you are going to go vertical with more than one story, make sure you know the concrete floor thickness. In most cases for multi-story facilities, (as opposed to a multi-floor building), you will need 6 inches of concrete in the flooring to support the structure and have the fabricator’s engineers sign off.
We also want to make sure that the exterior of the building can be somewhat modified to easily showcase that the building is now a self-storage facility. In most cases for us, that means glass which allows the storage doors to be seen from the street. There are other ways, but I love steel buildings because of the ease of replacing portions of the building with glass. This is not a prerequisite, but in many cases it is nice.
Net Rentable Square Feet
The next thing I do is to estimate how many square feet of self-storage we can get in the building.
I usually use 70% to 73% efficiency. In other words, if the building is, 50,000 square feet, I would take 50,000 x to let’s say .72 = 36,000 net rentable square feet.
Now that’s per floor. If I can get two stories in a building, then I estimate I can get 72,000 sq. ft. Of income producing self-storage in a 50,000 square foot building (see why going vertices is exciting).
Again, just make sure the market can absorb 72,000 square feet and it is always OK (no matter what your contractor says) to phase in construction.
Income Potential
I next figure out what the market rents really are in the area. In the old days, I would call, go to the webs sites, and then go to the competitors to really get their pricing. Today there are programs you can subscribe to that can give it to you, but I still would go there. If I am serious about a project, I even rent units at my competitors to see their strengths and weaknesses. I can also talk around and count locks, overclocks etc.
In my preliminary analysis of a conversion, I don’t usually try to figure out a unit mix. I will just come up with a per square foot rental number. If the analysis looks like it’s going to work, I will send the building footprint to a self-storage fabricator and have them do a preliminary layout.
Yes, this now cost me some money, but I own the layout now because I paid for it, and I can have other fabricators bid on it when I get the unit mix where we want it.
If we are in a competitive market, I will often discount 20% to 35% or 40% the first year’s income to reflect any concession we may have to make (depending if competitors are offering concession). We usually reduce the concessions each year until we hit stabilization. Discounts should only be temporary until the project approached stabilization.
So now I have a per square foot rental number, let’s say $13.50 per square foot (psf). The next thing I apply is how fast will the project lease up. At this point is a guess. Your feasibility report will ultimately inform you what you should expect.
I am going to assume on the low end 1,000 square feet net absorption per month and on the high end around 2,000 square feet per month. (I have rented up lower than 1,000 square feet per month and higher than 2,000).
So for our preliminary analysis here, let’s say 1,500 net square feet per month absorption. That is slower than the current average, which I just read is 30 months for the average facility to start from zero and get stabilized.
Next, you need to create a spreadsheet, or use a program like the Storage World Analyzer, and start projecting your monthly income during lease up. Each month the rented square feet increase by 1,500 and is multiplied times the per square foot income number (don’t forget to divide by 12 if you use a yearly number like $13.50 psf). Apply discounts if your market warrants it.
Keep calculating income this way until you hit what you think is stabilized occupancy (85% to 88% usually depending on the market). I never assume over 90%. Yes, I know some facilities are over 90% now, perhaps well over it, but historically 85% to 88% is a more realistic number.
Add in any retail sales or tenant insurance income you think you may get. If you are going to rent trucks, project that as well.
Now you have your income projections.
Construction Cost
If you have never done construction it may be hard to accurately project these numbers at first, but there are a lot of resources to assist you (including some of my classes at the Self Storage Quick Start Academy.com and CreatingWealthThroughSelf Storage.com).
If you are pouring concrete between floors, that is a number in today’s world around $5.50 psf. Electric is always more than I expect. Usually, we are replacing HVAC, adding fire suppression if we are putting in multi-story self-storage.
Often we add insulation, perhaps even a new roof. Don’t forget to budget some money for the exterior to convert the building into a self-storage project.
You want to create an office/retail area in most cases. Restrooms are always needed. And the storage system itself. The good news is the self-storage system on the top floor if you are adding floors in a large open building, or the systems on each floor of an existing multi-story building, are going the be the least expensive systems you will ever buy. No weight bearing steel because of no roof system or floor above it. Get a quote from a self-storage fabricator. In today’s numbers (with the person in the White House we currently dealing with his steel tariffs) you can expect to spend $11 or $12 psf on the low end up to $15 psf on the high end. The cost to erect the system should be from $3.00 psf to $4.50 psf depending on where you are and who is erecting it.
For us, we are usually spending around $35 to $42 psf hard cost numbers for a conversion. That is more than some people spend and less than others. Where you are in the country and what is the cost for approvals has a lot to do with it as well.
But for now, you are doing a preliminary construction budget. Use resources if needed, but come up with a number, then add it to the acquisition cost of the building.
That is the total cost of the project and you will be financing whatever loan to value your loan is going to be from that number.
Operating Expenses
Next, we put in the projected operating expenses. Especially in conversion, I would not recommend using percentages, like 42% of gross income as operating expenses. During lease up, you will get some very weird numbers.
Think it through and out in how you will be running the project, how many employees, are you going to have a kiosk, and so on.
Don’t forget to adjust some of the numbers the first year for the fact you are under construction during that period. For example, you are not going to have a full-time employee most likely for the entire year. It may take you ten months to finish the conversion before you start leasing and needing a full-time employee.
Also, we can usually get an interest only loan for a few years. Remember, you will be doing construction draws during the first year, so your debt will not be the full amount until ten months (for this analysis) after putting the project into service using our ten-month number.
So we enter the operating expenses. Then run a ten-year cash flow statement.
Assumptions
We usually assume our income will increase an average of 3% per year and operating expenses will go up 2.5%.
For this fictitious project, we are assuming construction (or when you will start getting income) is ten months, and the lease up is a net 1,500 square feet per month.
Stabilized occupancy is 85% in this analysis.
Finally, we usually now assume a 7% CAP rate for future valuation (called ‘Disposition CAP Rate’). In other words, each year, the program takes the net operating income (NOI) and applies a 7% CAP rate to determine the value for that year.
If you are using excel, or a program like The Storage World Analyzer (see below), generate a cash flow projection for five to ten years out.
You can see the negative cash flows and what the value of the asset will most likely be year by year, but especially when the project hits stabilization.
This shows us that the first two years will have some negative cash flow and the break-even is around 58% occupancy (very good).
It tells us that if our assumptions are correct, the project will be worth around $8 million when it is stabilized. Remember we had $4.286 million cost plus approximately $400,000 negative cash flow. So total cost around $4.7 and value around $8 million for taking the risk to go through the lease up. That is over a $3 million of created value.
Cash on cash returns for a 75% loan to value is over 25% when stabilized.
So this preliminary analysis tells us it is worth perusing.
Conclusion
One thing I know is this will change. Construction cost will vary, income may be different after I get a unit mix, operating expenses may be different; but this analysis tells assuming there is demand, this could be a good project.
Now I will burn the calories to figure that out.
Our conversions are the best-producing projects in the portfolio I am involved with. I think now you can begin to see why.
So go out and try recycling some buildings into self-storage. They are also fun projects as well.
Keep us posted as you create your conversions.



