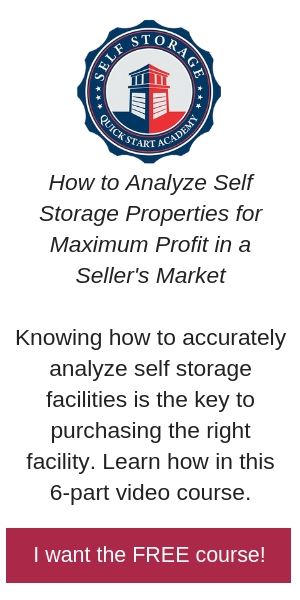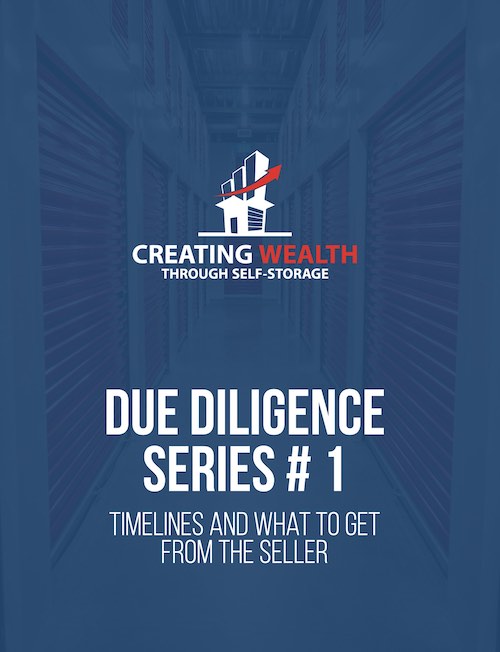How many times have you found a self-storage expansion deal, calculated the expansion amount you can add to the facility, and run the numbers, but it still does not work because you can’t get enough new square feet in the project?
This has happened several times to me.
The current pricing of existing facilities and construction costs can be challenging.
Let me tell you a trick I have used. And I will do so by example.
Existing Facility
We looked at an existing one-story, single-building, climate-controlled building in a Florida market.
The gross building size was 41,201, with net rentable square feet of 30,875.
There was expansion room behind the existing building for an additional 18,750 square foot building.
Once we put in the unit mix, the building would add approximately 13,650 more net rentable square feet or so.
I ran the numbers, and it just didn’t create the additional lift in income to make it worthwhile.
However, we did the deal and made a good profit selling it to Public Storage.
How?
A Solution
Here is a solution that I have used and am currently using at this moment on an expansion.
We made the expansion a two-story building.
I like this solution for a number of reasons.
First, and most importantly, we can get two- and three-story fabricated buildings from our fabricators.
This is a cost-effective way of building self-storage. It is much more cost-effective than other building methods like design-build solutions because services such as plans, building engineering, and usually concrete specs and foundation plans are included in the cost of the material.
We have engineers and architects who use these plans and add life safety and MEP, etc., to those plans rather than creating all the plans from scratch.
Saves a lot of engineering and architectural costs.
So, we can get two-story buildings as well as single-story from the usual suspects of self-storage fabricators.
I also like two stories over three stories for another reason.
If I am doing a two-story building, I have always used a material lift rather than an elevator. It is usually about half the cost, and I have never had a complaint or problem. Just have it near a loading area and a staircase.
In a three-story building (or higher), one would usually have to have an elevator.
Also, adding another story spreads the additional decking and concrete expense over more square feet, making the PSF price of a two-story story just slightly higher than a single-story building.
So, by doing a two-story building for that expansion, we got an additional 28,075 net rentable square feet in the expansion, making the project hit our benchmark numbers needed to pull the trigger.
This doesn’t work all the time, but you may be surprised how often it does.
In almost all cases, the expansion of this type will be 100% or almost all climate-controlled units. So, it won’t work if you do not add climate units in an expansion.
But if you can, again, the cost of PSF is not that much higher for the two-story building.
We most recently purchased one from a fabricator in the $18 PSF range for the two-story system and will be spending about $5 or so to erect it.
\Then, add MEP, lift, life safety, etc.
Next time you analyze an expansion or ground-up for that reason, and you are looking at a climate-controlled building, run it as a two-story and see how that impacts your numbers. Add $5 to $8 more PSF than the PSF you are currently using.
Put this method in your toolbox and deploy it when needed to make a deal work you really want to do.



