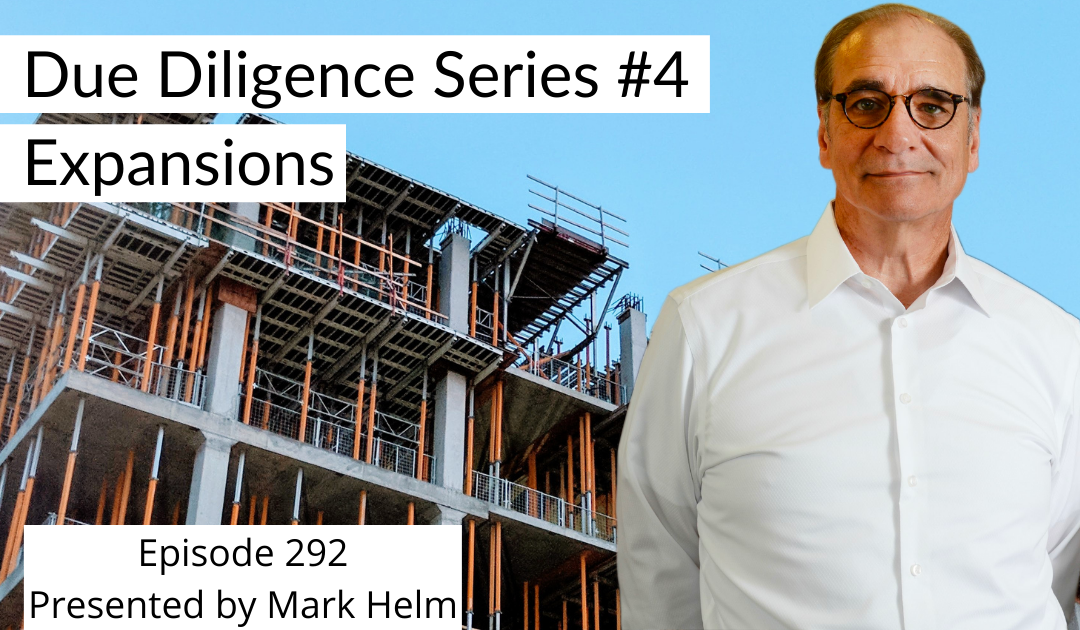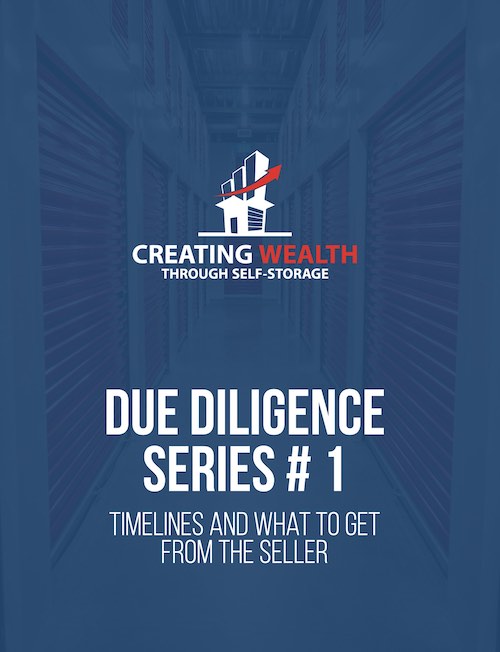We are in the fourth episode in a series centered around the due diligence process for self storage in today’s world.
So far, we have discussed:
- Timelines and what to get from the Seller.
- Physical inspections and third-party vendors.
- Financial records and operational review.
To catch up on last week’s work, please find the blog here and the video here.
You can link to the previous episodes to catch up if needed. However, this episode will add a layer of complexity to the due diligence process most of us small investors have to deal with today.
We are finding out that to obtain the returns we need to meet the business strategies we have created, as small investors, we have to do some serious value add plays today. And nothing creates more value than bringing in new storage space.
By definition, adding this layer of complexity increases risk because there are more moving parts, more assumptions, and more ways to be wrong.
I have discovered even if our numbers are correct, or close to correct, if my timing is off, that drastically impacts the holding cost, thus effects the overall returns projected by increasing the debt service.
So whenever possible today, I am erroring on the side of caution in my preliminary assumptions.
Let’s get into what we are talking about here.
Expansions
With expansions, you need to do all we have discussed so far in the first three episodes of this series.
Then, in addition, you have another set of research to do.
Usually, we have used a per square foot assumption for the construction in our preliminary analysis. Today we are using, let’s say, $55 per square foot for the construction number, assuming we are building single-story, drive-up self storage (60% non-climate controlled and 30% climate controlled). This includes hard and soft costs: everything but land costs included in the purchase price.
Now we need to validate this number.
In short, you have a couple of ways to go here. You can hire a GC (general contractor), and that person will organize and get you your actual number. If you have a large project or have no construction experience at all and have no clue where to start, this is a valid option.
If you go this route, the GC should be selected like the third-party vendors discussed in Episode 290 (number two in this series). Hopefully, you can have your number by the end of your due diligence period.
For this series, let’s assume you will act as GC or work with a construction manager instead. That is what we usually do so we can have more say in the process and keep our costs down. We typically pay about 5% of the construction cost to a construction manager with a cap on it of the construction budget that we both agree on.
How I relate to it, in very simple, non-construction terms is that there are three basic elements to an expansion:
- The approval process.
- The land (analyses & site work).
- The construction.
The Approval Process
If you are using a GC, they will usually advise you and help drive the process.
We usually use civil engineers (as opposed to architects).
One of the first “third-party vendors” we try to identify during the early stages is the civil engineer mentioned in episode 290. We want to have them look at the survey or site plan of the site, zoning, etc., and advise us as to the ease or difficulty of (1) getting the approvals and (2) building on the site.
Usually, the latter is not much of an issue because there is already storage on the site, so the site works for more in most cases.
Given the short time frame today in most deals, we will not be able to get all our approvals for an expansion before closing. So, we rely heavily on the engineer’s opinion as to our ability to expand. Because storage is already there, zoning is not an issue in almost all cases.
Often the approvals for more storage are already there. However, we usually alter it somewhat, so it seems we always need to get new approvals or modifications before our approvals.
We follow our engineer’s advice closely and modify the expenses numbers in the “soft cost” section of our construction budget with numbers obtained from the engineer.
The Land
The civil engineer also drives this part of the due diligence process.
Usually, as soon as we get the feasibility report back and it shows a healthy trade area (i.e., more demand than supply in the sub-market), we turn the engineer loose to create the site work drawings.
Usually, even before the executed LOI (letter of intent), or the day it is signed, we turn a storage fabricator loose to create a preliminary expansion design. Once we have tweaked it with the storage fabricator, we give it to the engineer as soon as the feasibility report is back.
They often tweak it further for truck turnaround, site elevation changes, etc. They will make sure this configuration fits the site well, meets set back requirements, and creates the site work drawings around the layout.
The site work drawings usually require a topographical survey. Again, as soon as the feasibility report is approved, we typically end up ordering this so the site work plans can be drawn for site work contractors to bid.
Also, usually through vendors, the engineer helps us identify, we order a Geotech report. This report tests the compaction on the site to ensure we can construct our buildings there. If more site work is required as a result of this report, the site work plans reflect it.
My experience is the wild card number in self storage construction is often the site work. I have paid up to 1 million for site work on five acres and as little as $13,000 on a half-acre.
We then update our construction budget with numbers as they come in. The engineer will usually have an estimated range we can initially plug in, but we always update with real numbers.
The Construction
Here are the big numbers in the self storage system.
Once we get the preliminary layout back, and we usually pay for this (around $1,000) so we own it. We ask for a bid from whoever drew it. Then we give this layout to other fabricators and get their bids.
You can usually decide if you want them to erect the system or if you want to get bids from approved erectors for whatever system you choose and contract directly with them.
We usually choose the latter to keep our costs down.
This is usually the bulk of the hard cost.
Whatever fabricator you choose will create the specs for the concrete, so you can use that for your concrete pour bids.
We usually use construction managers who have relationships with local subcontractors, so they do most of the heavy lifting on getting the electrical, plumbing, security, fencing, and whatever trades we may need if we are redoing an office or retail area in the project.
For us, architects play a smaller role than most types of construction. We usually need them for renderings for approvals and sometimes to put together other items on building plans received from the building fabricators for local approval, such as life safety, electrical, etc.
If at all possible, we relegate them to a minor role.
Our premise is we want a steel building with a roll-up door. As simple as we can, we usually do not get any more rent for that building than we do for fancy cut block buildings.
We start there, then will construct (if the final numbers work out) whatever we have to get approvals.
I know this is not where all developers begin; it is just part of our business strategy. I am not advocating it as a superior way of relating to what you want to construct. It is just our way.
Conclusion
This is an overview of how we approach due diligence for an expansion.
It is just how we do it and some people I work with rely more on GC’s and architects.
Remember, you are doing this at the same time you are doing your inspections, financing, and sometimes even as you raise capital.
This is why a timeline is so critical because a lot has to be accomplished during the due diligence period.
We rarely have all the approvals and final numbers complete when we have to remove our contingencies. But we usually have enough to know if we will get the approvals and enough numbers to know how close to our original estimates we are going to be.
When the due diligence time period is up, we look at where we are with what we know, then determine if the deal will work based on our current information. At that point, we usually remove the contingencies, walk, or try to extend the due diligence time period.
Mostly, if we extend the time period, it is over financing only, and we usually have to put money at risk, like our security deposit, or add to the deposit and put that at risk. We make sure we are confident we will get the loan or approvals if we do this.
But this is the world we are in today, and this is how we add value and reposition mom-and-pop type facilities for the next ten to twenty years.
Next week we will cover conversions in the due diligence process.



