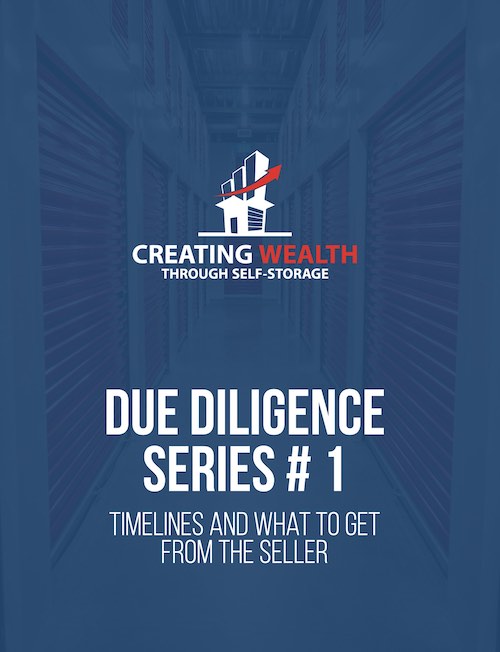I love self storage conversions.
I have made more money on self storage conversions than any other form of self storage projects I have done.
That doesn’t mean conversions are all I do in the world of self storage, but I really enjoy conversion projects or projects with a conversion component to them.
But I have made and seen others make mistakes when doing conversions. Let me share with you three I have seen numerous times and have made myself.
I will start by making sure we are all on the same page.
When I say conversion, I am talking about taking an existing building and converting it to self storage.
Yes, sometimes there will be a new development on the land the building sits on. Still, for this episode, I will discuss just converting the building into this century’s version of self storage (as opposed to the later part of the 1900s).
Mistake Number One: Higher Contingency
Every construction budget I have seen has a contingency factor in it.
Usually is around d 10%.
This allows for unexpected items, mistakes, cost overruns, etc.
I have learned the hard way that when dealing with an existing building, there will always be a hidden surprise somewhere in the project.
I will talk about one below. In my first conversion project, we used a 10% contingency in our budget as we have done on expansion construction budgets.
That sure disappeared fast.
The building was a warehouse-type structure with an office and a large warehouse. We were going to use the office part for a tenant and our retail area.
After receiving our approvals for the project (and our loan, which included the construction budget), the fire marshal informed us that we needed a concrete firewall between the office portion and the self storage portion of the project.
“The Wall,” as it became known, was a $100,000 affair that threw our construction budget all out of whack.
From then on, we have used 15% to 20% contingency numbers on all conversions.
One never knows what one may find as we demo walls, pull permits, or build within an existing structure.
Use a higher contingency than normal when doing conversions.
Where “The Wall” had to be erected.
Mistake Number Two: Not Spending Enough Effort & Funds on Exterior of Building
In my opinion, the goal of doing a conversion is to have the building, when you are complete, look like a self storage project, not an old K-Mart with storage units in it now.
I spend a lot of time thinking and working on the exterior of the building.
If at all possible, I want to have people see storage doors.
Roll-up doors are the display windows for the self storage industry.
I believe that if we can re-create the appearance of the exterior of a building and make it so no one can figure out by looking at it what it was originally designed for, that will allow us to.
- Get the best rent possible in that market, and
- Have institutional buyers consider it for acquisition when we sell the project.
Both of the above have been my experience by putting a lot of thought into the projects.
Before
After
Mistake Number Three: Concrete Flooring Depth for Two-Story Conversions
One of the benefits of doing a conversion is that if the clear height is 17 feet or greater, one can turn square feet into cubic feet.
In other words, one can turn a one-floor space into a two-story self storage project.
I have done this a few times. For example, a 44,000-square-foot building can generate 66,000 net rentable square feet of self storage.
But I learned the hard way that for the engineers to sign off at the storage fabrication companies, the floor must be at least six inches of concrete to handle the weight load.
I have seen this pop up with other people numerous times, so make sure you get clear the floor thickness in the due diligence period if you are doing a conversion.
We did solve the problem of a 4-inch floor with a two-story weight load.
We really wanted to drop the deal. And tearing the entire floor up and putting a new six-inch floor down was cost prohibitive.
So, we asked the engineers if we had six inches where the weight-bearing steel for the second-floor deck was, would they sign off? They said yes.
In a conversion where there will be a second floor, on the first floor, every ten feet, heavy gauge steel will be supporting the second-floor deck where a new concrete floor will be poured.
That is why other than the perimeter units around the exterior of the building on the first floor of a two-story conversion, every unit will be a ten by something. The steel framing used to separate the units on the first floor and where the walls of each unit are attached is the heavier gauge steel.
So, we asked the fabricator’s engineers if we could chalk out on the floor where the framing was going to be, and six inches on either side of the chalk lines were dug up, and the four-inch floor in those trenches was replaced with six inches.
The engineers signed off.
The cost was an additional $36,000, and the seller agreed to pay for half to keep the deal going.
So always ensure you know floor thickness when doing a multi-story conversion in a warehouse.
Here are three things to watch out for when considering a self storage conversion.
I have found conversions very rewarding and profitable. Have fun doing them as you dive deeper into this world of self storage.






