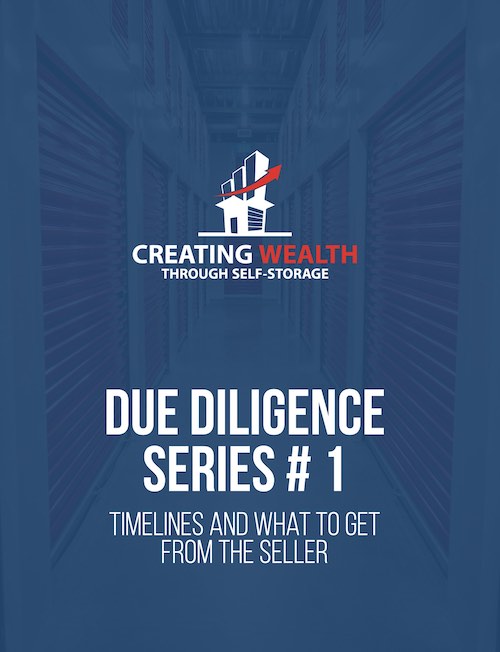We are in the fourth episode in a series centered around the due diligence process for self storage in today’s world.
So far, we have discussed:
- Timelines and what to get from the Seller.
- Physical inspections and third-party vendors.
- Financial records and operational review.
- Expansions.
You can link to the previous episodes to catch up if needed. Today let’s discuss how due diligence when taking on a conversion is different than existing self storage or an expansion.
What we are calling a “conversion” is taking an existing building and converting its use into self storage.
In many ways, this due diligence is closer to a regular commercial real estate transaction than any other type of storage deal there is.
All of the items discussed in the second episode in this series (Episode 291), everything is the same, with the exception of the third-party vendor doing the physical inspection. Here we use always use commercial building inspectors or commercial construction contractors.
We are specifically looking for the conduction of the roof and structures, the electrical system (are we going to have to spend money to upgrade), the condition of the HVAC (again, how much are we going to have to spend), fire suppression (we almost always have to have sprinklers), and if we are planning demolition, are any of the walls support walls we want to take out.
If any of these items are flagged, we call in a specialist, like an HVAC company or structural engineer to give further reports.
That is why it is critical to get these third-party vendors lined up as early as possible in the due diligence process, as discussed in episode 291 when doing a conversion. We always seem to have to get numerous specialists in to advise us.
I personally love conversions because usually, for the calories spent, a lot of value is created. Most conversions are 100%, or close to that, all climate-controlled units. So, we are usually getting the top income the market can offer, thus the highest value possible is created.
Also, in most cases, if the floor to ceiling is at least 17 feet (in some instances 16 feet 18 inches), you can get two stories in that area. Thus, more value can be created by turning square feet of income-producing space into cubic feet of income-producing space.
Also, single-story conversion, or top floor storage systems going in a conversion, is usually the least expensive storage system there is because there is no heavy gage support steel anywhere. There are not decks or roof systems to support. We spent as little as $6.50 to $7.50 PSF for these systems to be fabricated in the old days. Today (2021), they are around $12 PSF or so (these numbers do not include the erection cost).
Something to particularly watch out for, and we have learned the hard way, is floor thickness if you erect more than one story of storage in a 17 foot or higher space. For the engineers of the storage fabricators to sign off, usually, the floor thickness needs to be 6 inches or better. We had one deal where the floors were not 6 inches thick.
We solved this by chalking out on the warehouse floor the floor plan, where the support steel for the second-floor decking system was going to be (every ten feet apart), and got a bid to dig that concrete up in those rows and repour 6 inches. The engineers said they would sign off on that.
Taking the entire floor out and repouring was over $250,000, but the above solution cost $36,000. We offered to split that cost with the seller to save the deal, they agreed, and we closed.
The Sub-Market
Always do the same due diligence you would do for any self storage project.
The absolute last thing you need to be doing is bring in more space in an already crowded trade area. There are plenty of safeguards against it today. Don’t do it.
Do your preliminary research as described in previous episodes and always get an independent feasibility report.
Conversion Differences
I also like conversions because one can usually generate income faster. During the due diligence period, you can usually allocate longer periods of time because empty buildings don’t move as fast as self storage facilities; ensure the zoning allows for self storage, and you know the approval process.
Often in conversions, one can make the closing contingent upon getting all the approvals. We usually don’t, but if there seemed to be any question as to our ability to get them, we definitely would. It is usually much easier in this case to get the Seller to go along with this than in a self storage deal.
We also tend to phase in conversions and lease the rest of the building out to generate income during the initial lease-up period. We have found in most cases, conversions lend themselves to this strategy easily.
Usually, during conversions, the construction numbers take longer to get in. There are more aspects to deal with than a simple expansion. One has to deal with an existing building, all its systems, the storage system going in, the exterior rehab to make it look like a storage facility, and the rest of the space if it is a phased-in or mixed-use project. If you can, add an extra month to the due diligence time period.
This is usually doable on vacant buildings.
Some of our most profitable projects have been conversions. Don’t overlook these opportunities. It is a wonderful way to get in or grow your self storage business.
One can wait until the market changes to get in or create their own opportunities in a challenging market.
Conversions are a great way to do that.



